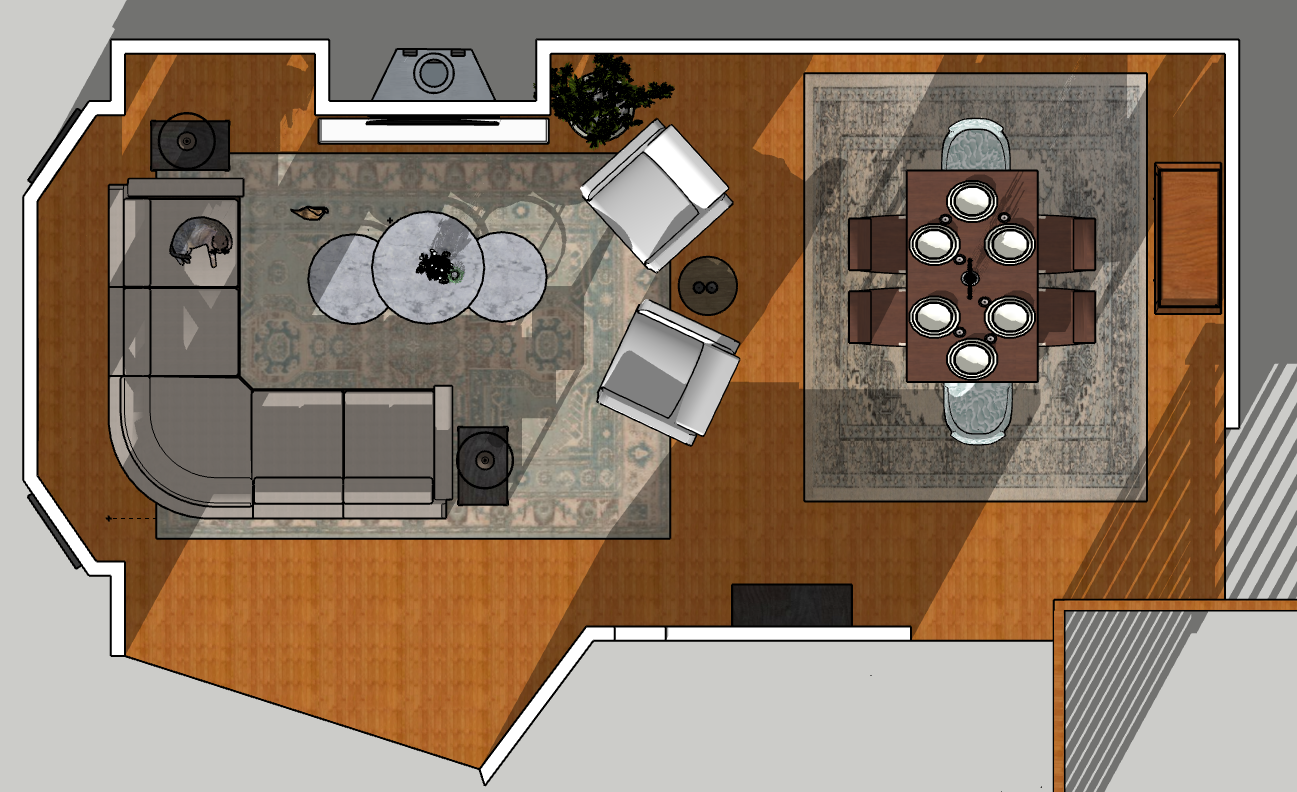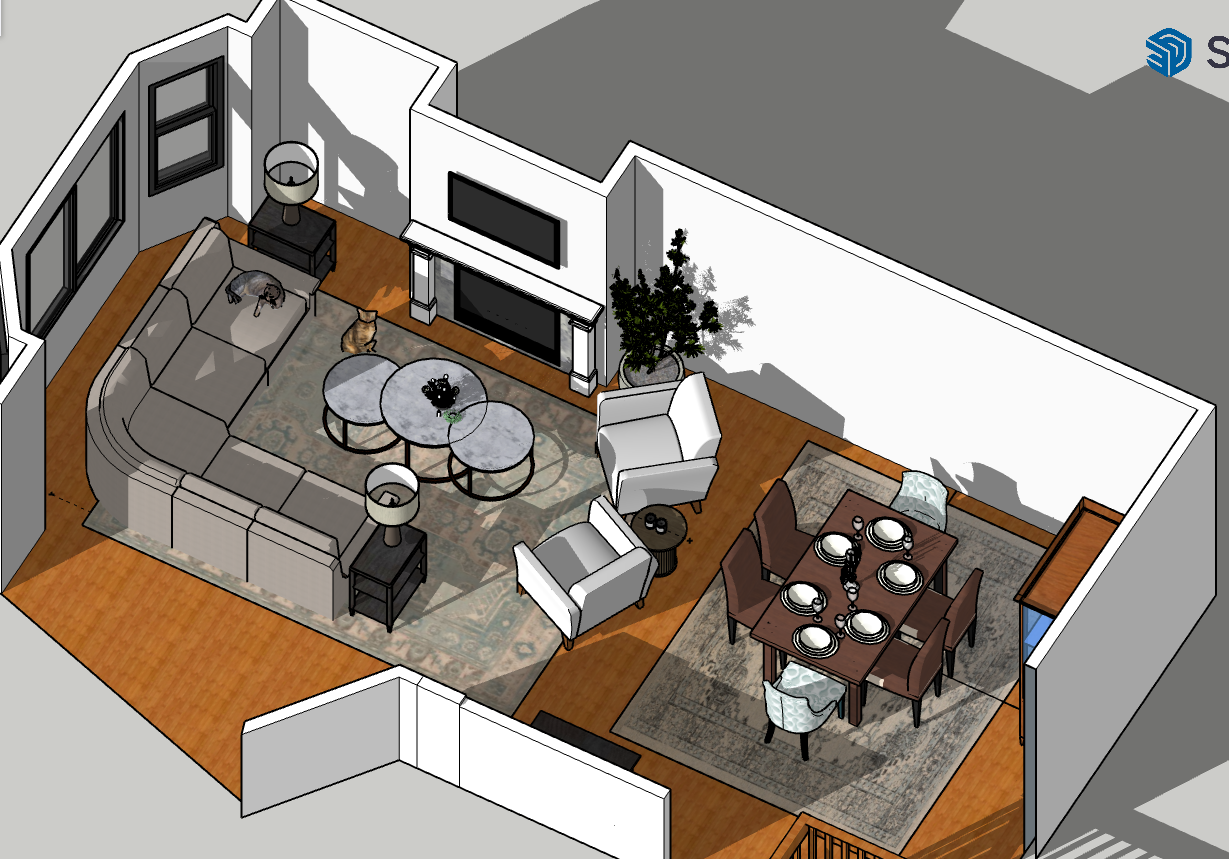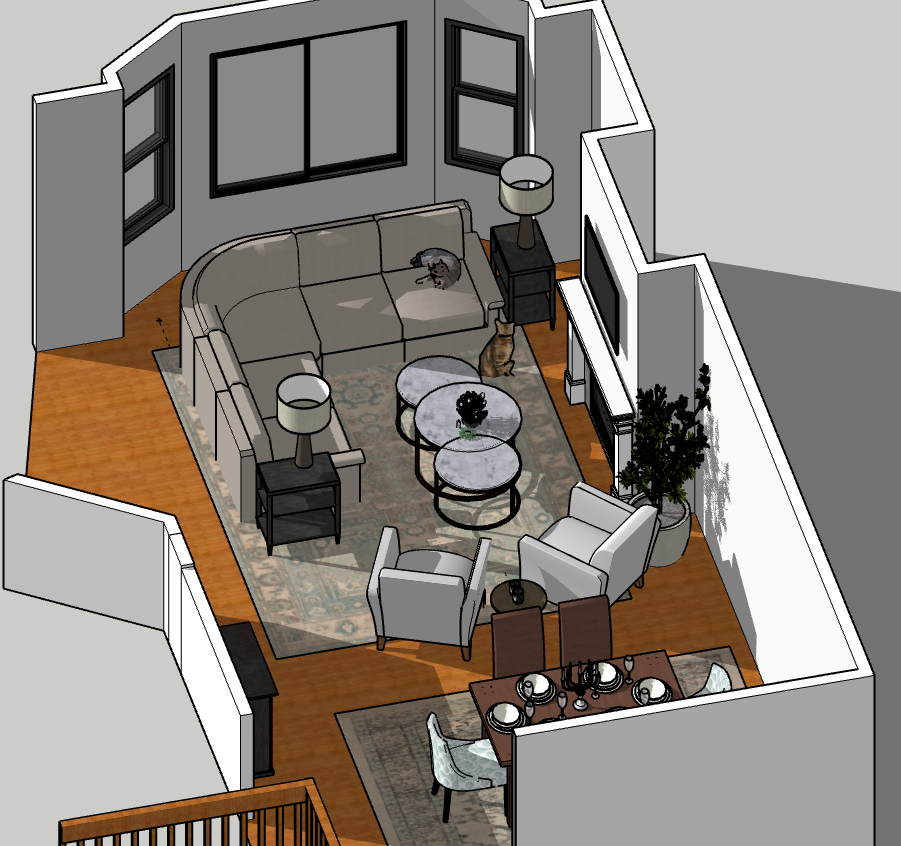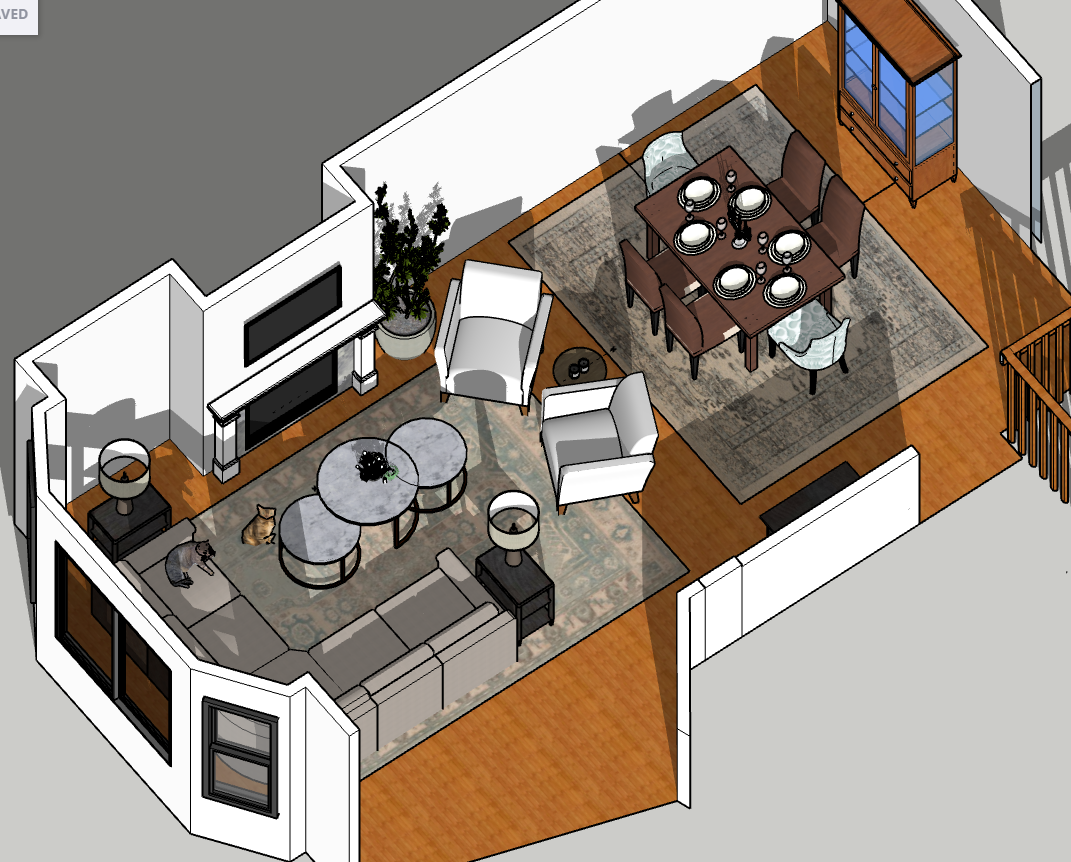My First (solo) Interior Design Project
Martha, a close friend and colleague of my mom, was my very first client as part of launching my interior design services. She reached out for help refreshing her living and dining space, and together we set out to create a home that felt both cohesive and welcoming.
Understanding the Challenge
When I first saw the living room, it felt visually disconnected. Two lounge chairs were angled toward the TV, while the recliner sofa faced the dining area, leaving minimal view of the screen and an disjointed void between seating groups. The dining space also felt as it was floating in space. Martha mentioned that the room had been arranged this way for four years—it worked, but it didn’t feel quite right. That’s where design comes in: to make a space not only functional, but connected and intentional.
Existing Floor Plan created in SketchUp.
Defining the Goals
The primary design goals were to:
Create a living area that feels cohesive and connected.
Maximize seating and comfort for lounging.
Support socialization by arranging furniture to encourage conversation.
Maintain good circulation.
Select durable, pet-friendly fabrics and finishes for Martha’s two cats.
Exploring the Options
To test different possibilities, I created five floor plan options.
We narrowed in on the two L-shaped sofa layout options, since they offered the best balance of seating, lounging, and circulation. Additionally, we changed the coffee table to a rounded piece to soften the circulation around the sectional and lounge chairs. Moving the chandelier slightly toward the dining area (about one foot) also helped optimize the proportions of both spaces.




The Final Design
We ultimately selected a rounded L-shaped sofa, which softened the lines of the room and fit gracefully into the bay window. Martha chose the Ringby La-Z-Boy in a distressed faux-leather finish (“Stucco”), which was perfect for repelling pet hair, resisting scratches, and withstanding daily wear.
To ground the seating area and tie the lounge chairs into the arrangement, I added a 9x12 Aiello Rug (Wayfair) in gray and soft blue with hints of rust, echoing the warmth of the existing wood floors. The walls were repainted from a cool gray to Sherwin Williams Shell White (SW 8917), which instantly brought in more light and warmth.
A Shady Lady Olive Tree from Target in a ceramic pot softened the corner of the room, while new minimalist window shades allowed more natural light to filter through. Martha sourced beautiful nesting tables that added functionality while maintaining an airy, open look. We also incorporated heirloom side tables and lamps, honoring pieces with sentimental value while blending them seamlessly into the new design.
In the dining area, the chandelier’s new placement allowed us to properly center the family dining table. A Loloi x Amber Lewis “Alie” rug in Sand & Sky defined the dining zone and complemented the existing head chairs. Finally, Martha herself sourced an accent painting and repositioned the china hutch, giving the room new depth and character.
Before & After
Comparing the “before” and “after” is a reminder of how small adjustments, guided by clear design principles, can completely transform a space. Implementing a rug is the quintessential design tool to define a space, and anchor the room’s supporting elements (furniture, fireplace, tables). What once felt disconnected is now soft, cohesive, and alive with personality.
I’m endlessly grateful to Martha for trusting me with her home and for letting me bring this first project to life. I hope to create many more spaces that help people feel truly at home.


























